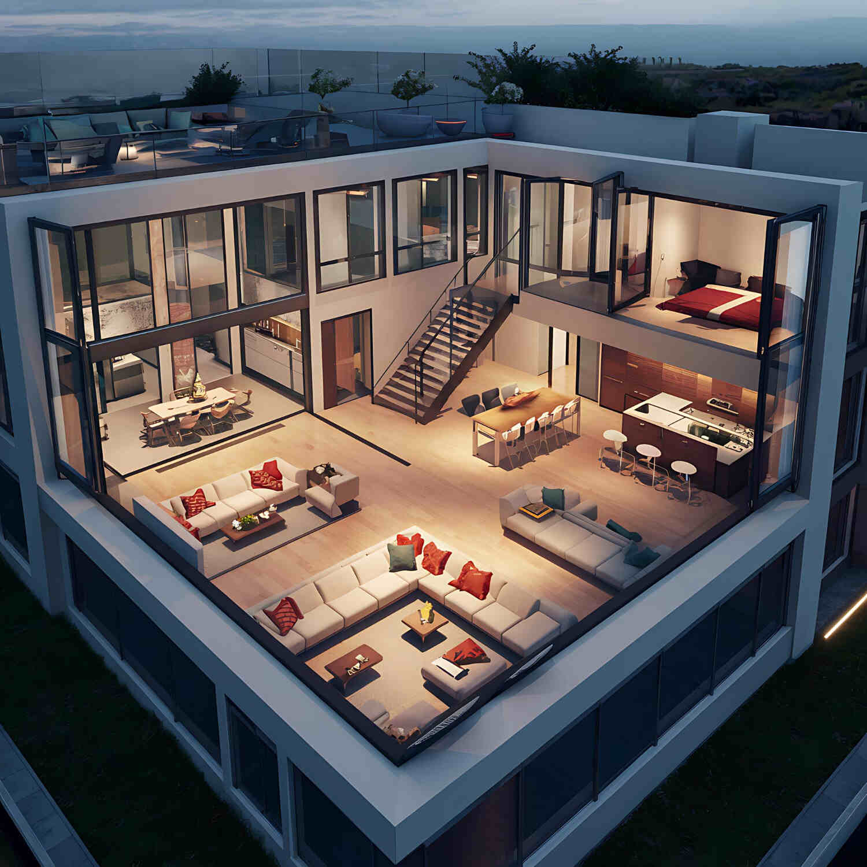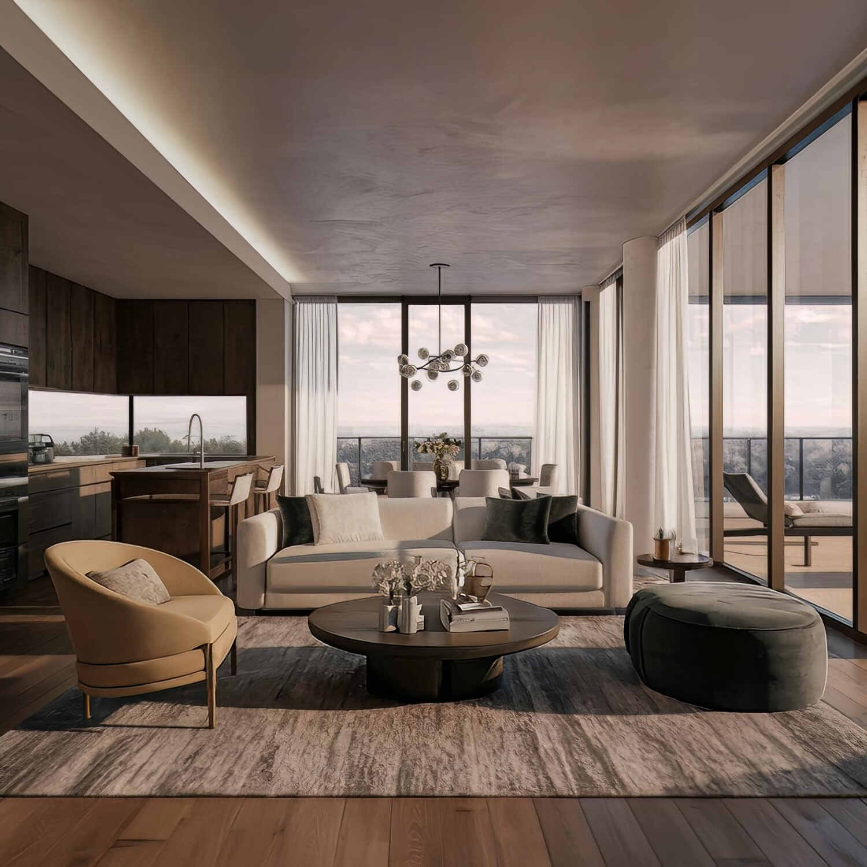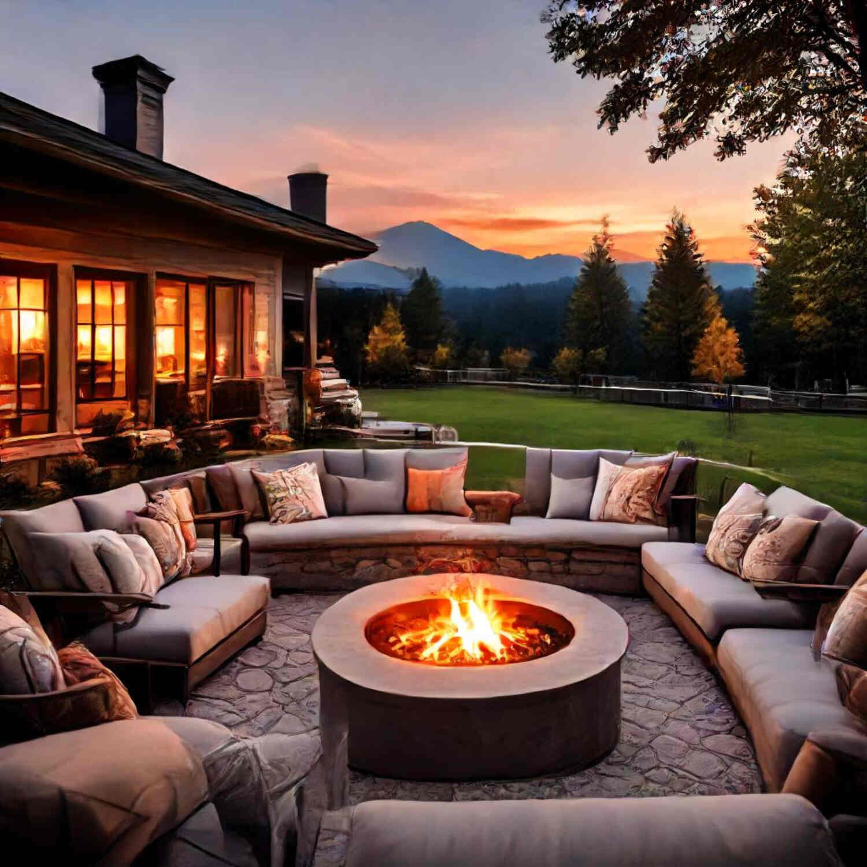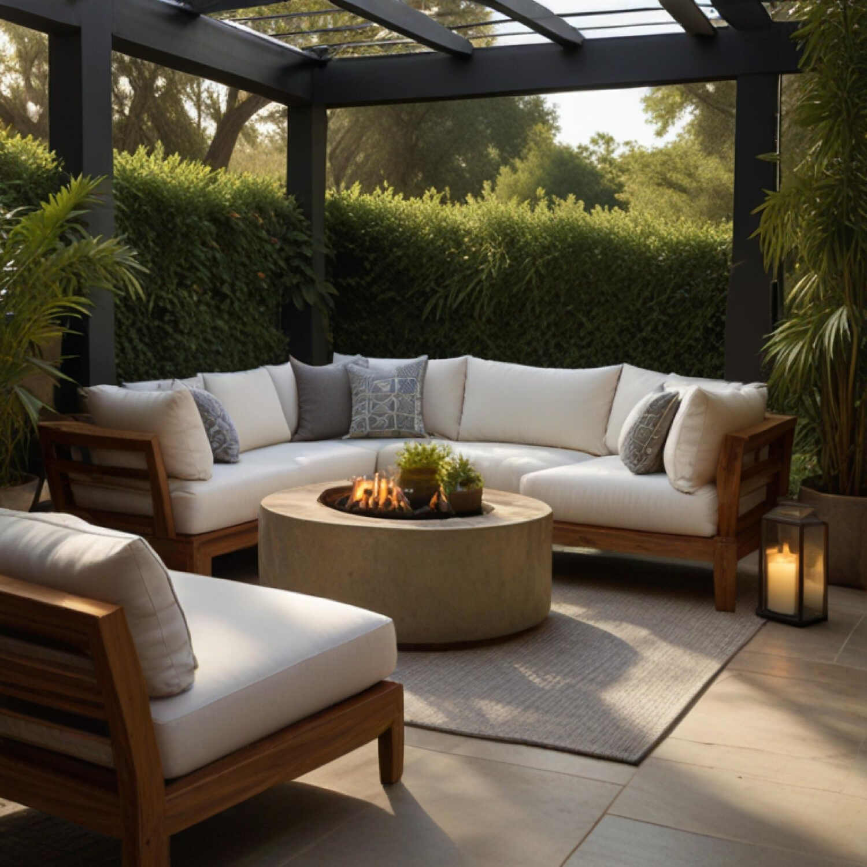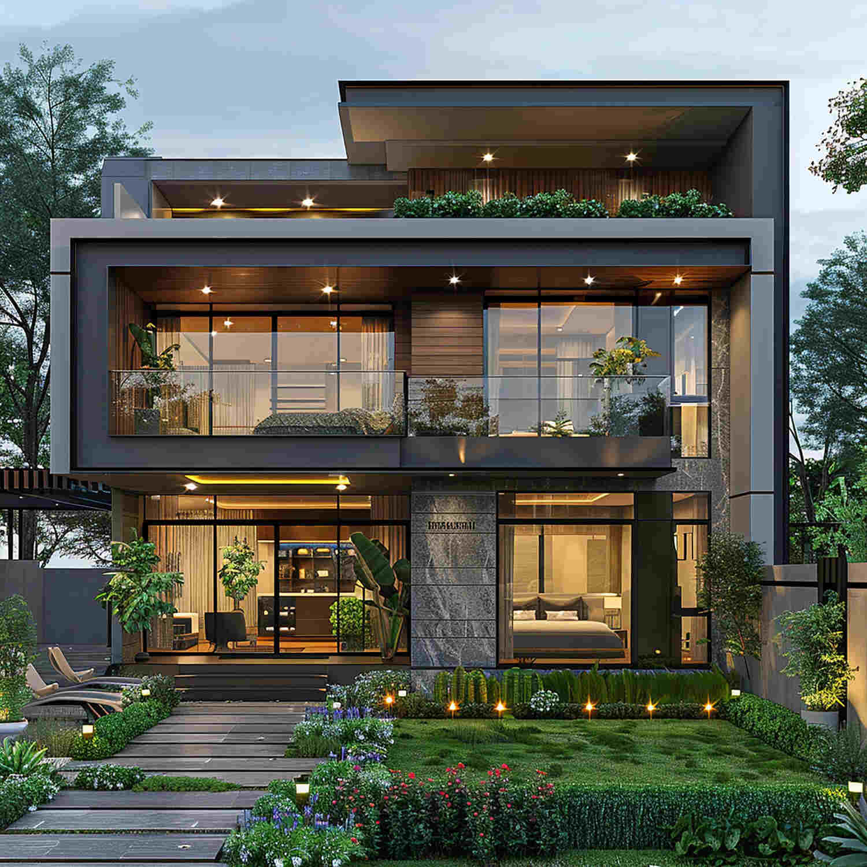Space and Floor Planning
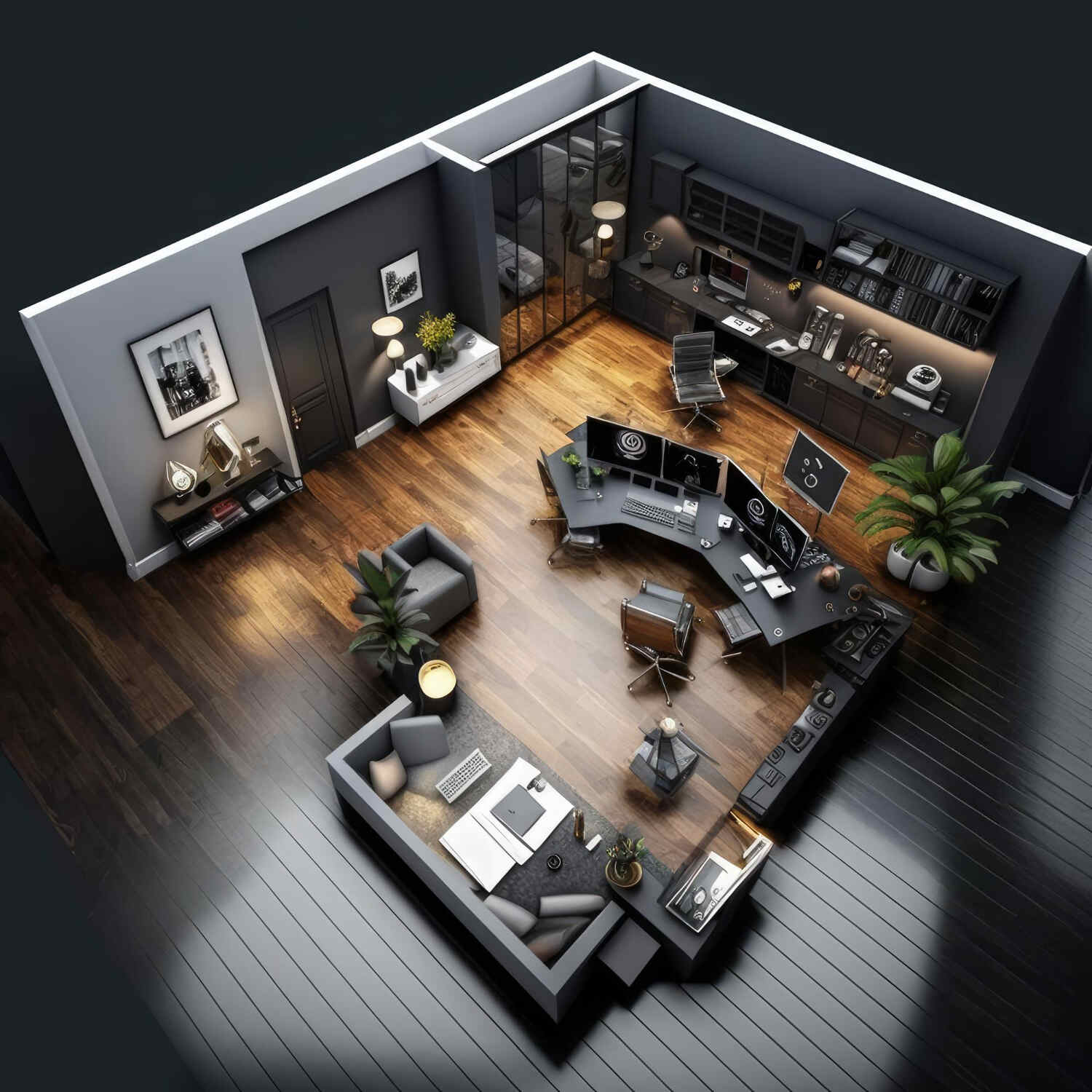
Optimized Layout Design
At ScoreDeco, our Optimized Layout Design service ensures that every inch of your space is used to its fullest potential.
We take a comprehensive approach to layout planning, carefully considering the flow, functionality, and aesthetics of your interior spaces. By strategically placing furniture, adjusting room dimensions, and optimizing pathways, we create layouts that not only look beautiful but also enhance the usability and comfort of your home.
Our goal is to design a layout that maximizes your living experience, making your space both practical and visually appealing.
Our Optimized Layout Design also takes into account your unique lifestyle and needs. Whether you have a growing family, work from home, or enjoy entertaining guests, we tailor the layout to suit your specific requirements.
We consider factors such as natural light, room proportions, and how different areas of your home interact with each other. This thoughtful approach ensures that your space is not only optimized for day-to-day living but also adaptable to your future needs, providing a lasting solution that evolves with you.
Get Started Now
Ready to bring your dream space to life? At ScoreDeco, we understand that your home is a reflection of who you are, and we’re here to help you make it truly yours. Our experienced team will guide you through every phase of the design process, from initial concepts to the final touches.
Whether you’re looking to completely transform your space or simply add the perfect finishing touches, we offer personalized solutions tailored to your style and needs. Don’t wait to create a space that feels like home—click below to begin your transformation today.
Maximizing Usable Space
At ScoreDeco, we understand the importance of making the most out of every square foot in your home. Our Maximizing Usable Space service is designed to ensure that no area goes to waste, transforming even the smallest or most awkward spaces into functional and aesthetically pleasing parts of your home.
By utilizing smart storage solutions, multi-functional furniture, and creative layout strategies, we maximize the usability of your space, allowing you to enjoy a home that feels more spacious, organized, and efficient.
In addition to enhancing functionality, our Maximizing Usable Space approach also focuses on maintaining a harmonious balance between practicality and design.
We carefully consider how each element fits within the overall layout, ensuring that the space remains open, inviting, and visually appealing.
Whether you’re dealing with limited square footage or simply want to optimize your existing space, our team works closely with you to create a home that perfectly aligns with your needs while maximizing every inch of available space.


Efficient Traffic Flow Planning
At ScoreDeco, our Efficient Traffic Flow Planning service is dedicated to creating spaces where movement feels natural and effortless. We carefully analyze the layout of your home to ensure that pathways between rooms are clear, logical, and unobstructed.
By optimizing the flow of foot traffic, we help you avoid bottlenecks and ensure that your home feels open and spacious. This thoughtful approach not only improves the functionality of your space but also enhances your overall living experience, making it easier to navigate and enjoy your home.
Our Efficient Traffic Flow Planning also takes into consideration the unique dynamics of your household. Whether you have a busy family, frequently host guests, or simply want a more organized living environment, we design layouts that cater to your specific needs.
We focus on key areas like entryways, hallways, and common spaces, ensuring that each is positioned and proportioned to facilitate smooth movement. This attention to detail helps create a harmonious flow throughout your home, allowing you to move seamlessly from one area to another without interruption.
Custom Floor Plan Development
At ScoreDeco, our Custom Floor Plan Development service is tailored to meet the unique needs and preferences of each client. We begin by understanding your lifestyle, space requirements, and design aspirations, then craft a floor plan that perfectly aligns with your vision.
Whether you’re building from scratch or remodeling an existing space, we focus on creating a layout that maximizes functionality while maintaining a strong aesthetic appeal. Every detail, from room dimensions to the placement of doors and windows, is carefully considered to ensure that your home not only looks beautiful but also supports your daily activities with ease.
Our Custom Floor Plan Development process is highly collaborative, involving you at every stage to ensure the final design meets your expectations. We use advanced design tools and 3D modeling to provide a clear visualization of your new layout, allowing you to explore different configurations and make informed decisions.
This personalized approach ensures that your floor plan is not just a blueprint, but a thoughtful and practical design that enhances the way you live, bringing your dream home to life with precision and care.
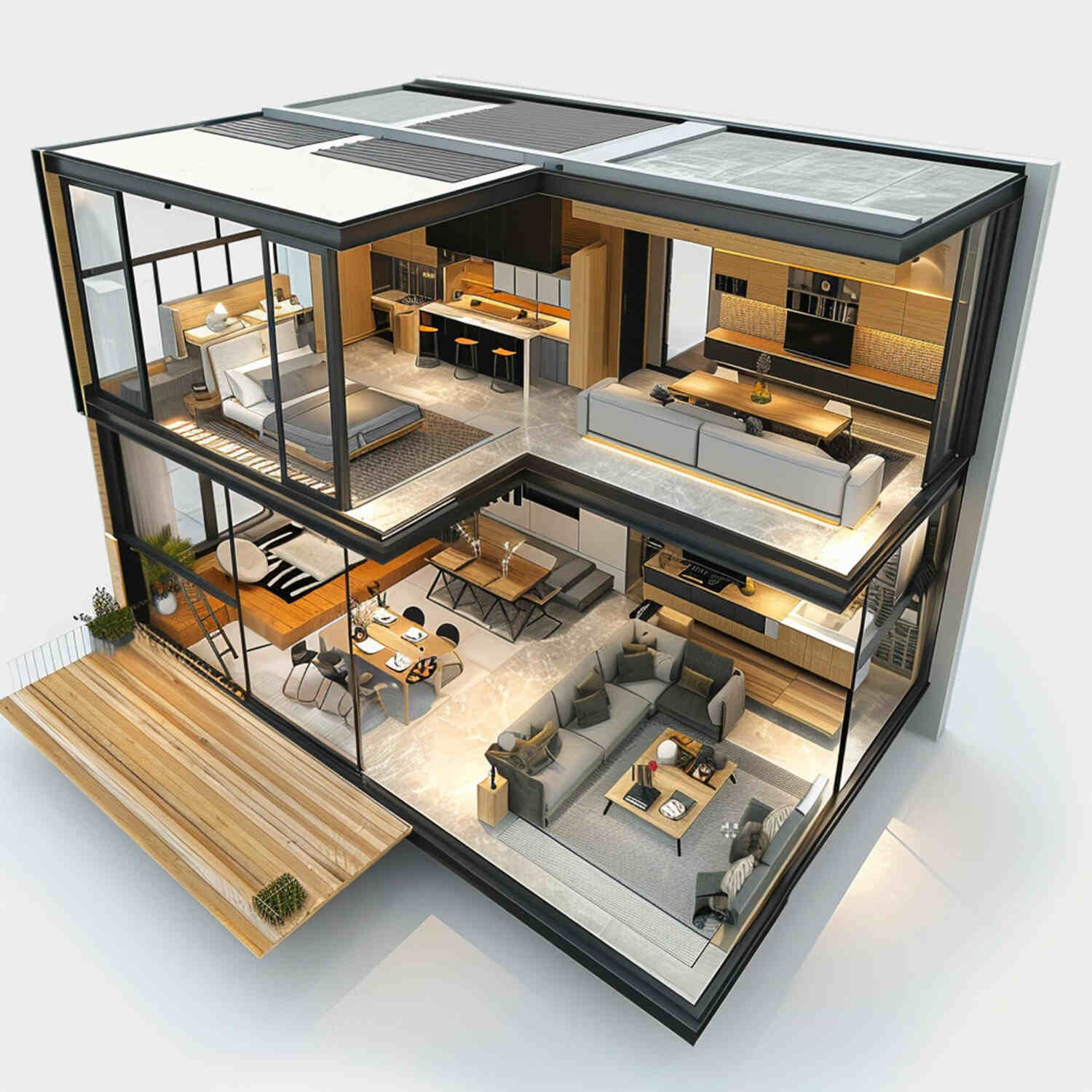
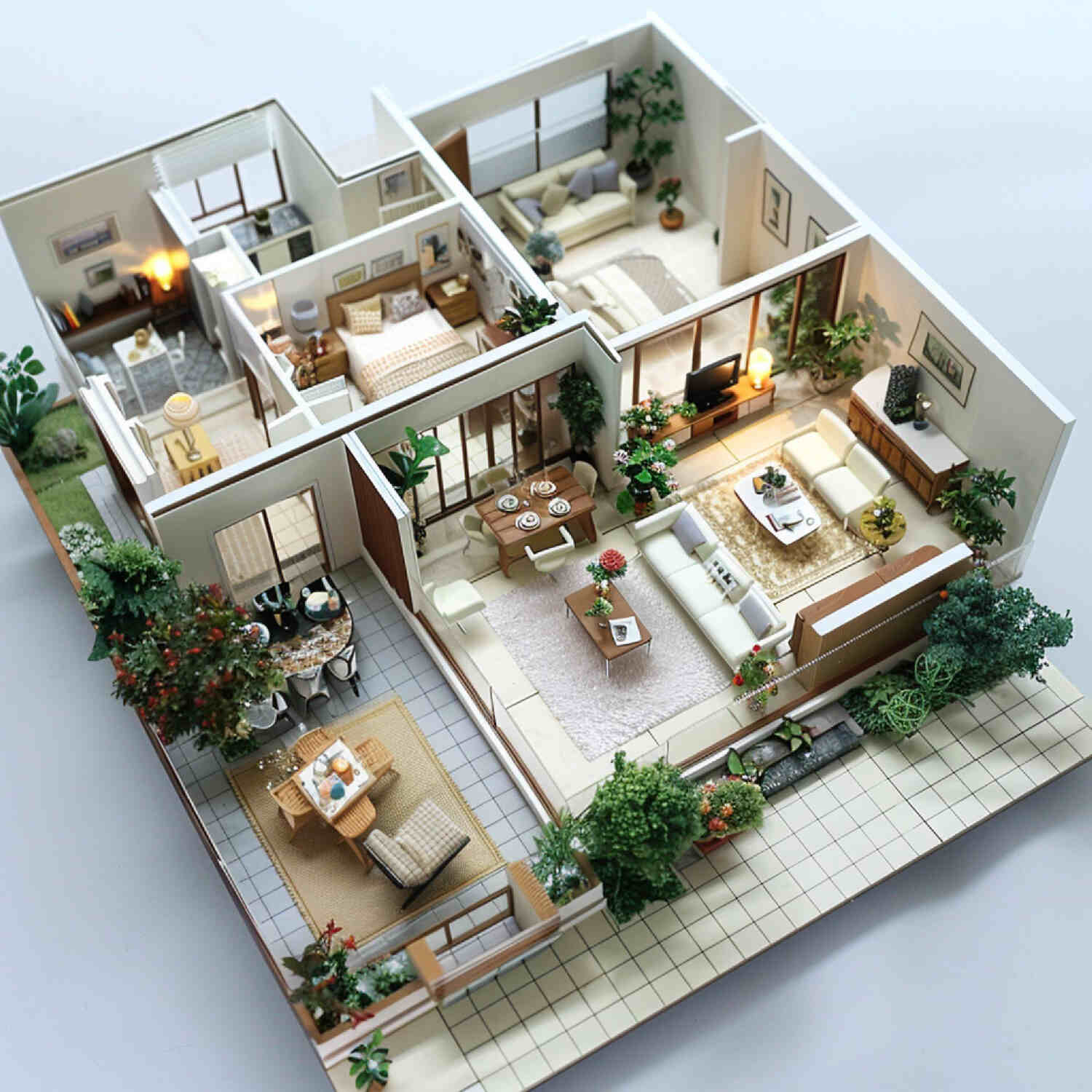
Zoning and Space Allocation
At ScoreDeco, our Zoning and Space Allocation service is designed to ensure that every area of your home serves a clear purpose and functions optimally. We carefully analyze your space to determine the best way to divide and allocate different zones, whether it’s for living, working, entertaining, or relaxing. By strategically defining zones within an open floor plan or reconfiguring existing layouts, we help you create a balanced and harmonious environment where each space is used to its fullest potential. This thoughtful approach ensures that your home feels organized, cohesive, and tailored to your specific needs.
Our Zoning and Space Allocation service also focuses on the relationship between different areas of your home. We consider factors such as natural light, traffic flow, and how each zone interacts with the others to create a seamless transition from one area to the next.
This allows us to design spaces that not only look beautiful but also function efficiently, making your home more comfortable and adaptable to your lifestyle. Whether you need to create distinct areas in an open concept living space or reimagine how different rooms connect, our zoning strategies help you achieve a well-organized and purposeful home.
Our Services
Expert Design Services Tailored to You
3D Designing and Rendering
3D Designing and Rendering provides realistic and detailed visualizations of your spaces, streamlining the design process. This service allows you to review and optimize your projects before execution, ensuring that the final results perfectly align with your vision and expectations.
Space and Floor Planning
Space and Floor Planning involves strategically organizing your interior spaces to maximize functionality and aesthetics. This service ensures that every square foot is utilized effectively, creating a harmonious flow between areas. It’s essential for optimizing layouts.
Decorating & Styling Selections
Decorating & Styling Selections focuses on curating the perfect combination of colors, textures, and furnishings to enhance your space. This service ensures that every element reflects your style, creating a cohesive and appealing environment that aligns with your aesthetic preferences.
Landscape Design
Landscape Design involves crafting outdoor spaces that are both functional and beautiful. This service ensures that your garden, patio, or yard is thoughtfully designed to enhance natural features while meeting your specific needs.
Outdoor Furniture Design
Your content goes here. Edit or remove this text inline or in the module Content settings. You can also style every aspect of this content in the module Design settings and even apply custom CSS to this text in the module Advanced settings.

